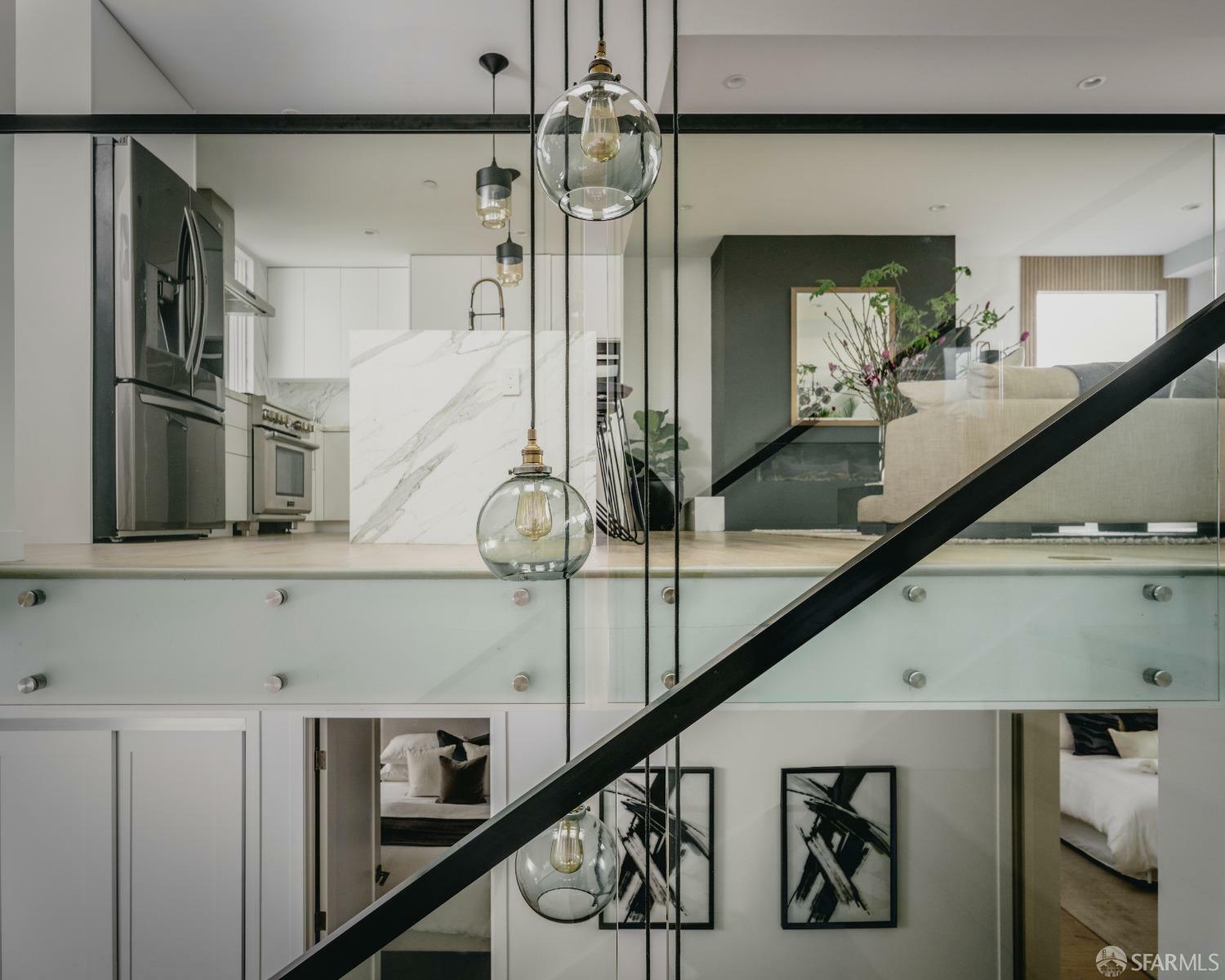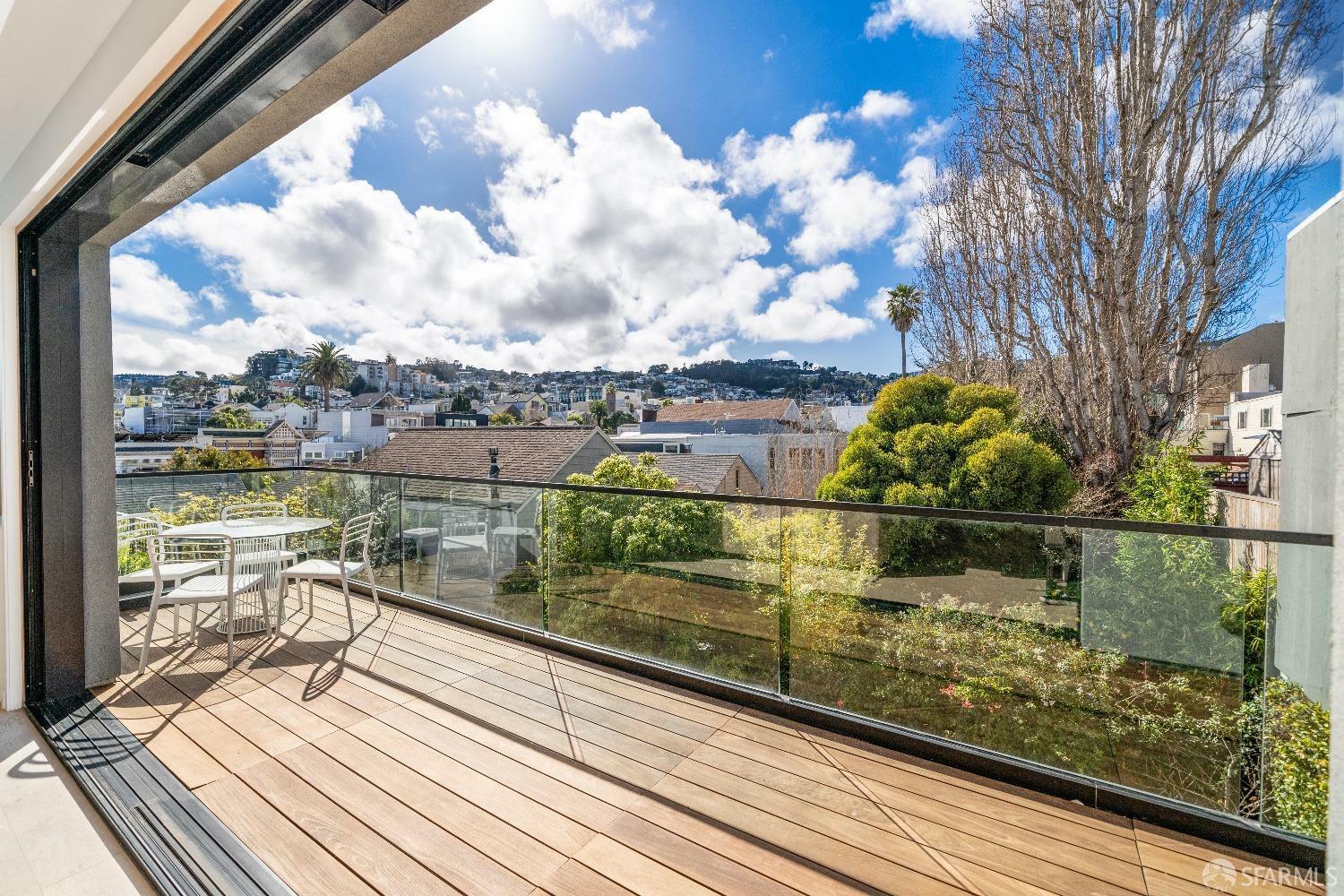


1126 Sanchez Street San Francisco, CA 94114
424011735
2,858 SQFT
Multifamily
1953
Modern/High Tech, Mid-Century
Hills, City, San Francisco, Mountain(s)
San Francisco County
Listed By
San Francisco Association Of Realtors
Last checked Feb 23 2025 at 10:33 AM GMT+0000
- Full Bathrooms: 5
- Microwave
- Dishwasher
- Laundry: Laundry Closet
- Formal Entry
- Free-Standing Refrigerator
- Storage
- Laundry: Washer/Dryer Hookups
- Windows: Skylight(s)
- Disposal
- Windows: Double Pane Windows
- Free-Standing Electric Range
- Wine Refrigerator
- Garden
- Landscaped
- Foundation: Concrete
- Radiant Floor
- Natural Gas
- Ceiling Fan(s)
- Storage Space
- Tile
- Concrete
- Wood
- Utilities: City, Common Area Meter
- Sewer: Public Sewer
- Attached Garage
- Attached
- Total: 3
- Side by Side
- Tandem
- Covered
- 3
- 6,027 sqft
Estimated Monthly Mortgage Payment
*Based on Fixed Interest Rate withe a 30 year term, principal and interest only



Description